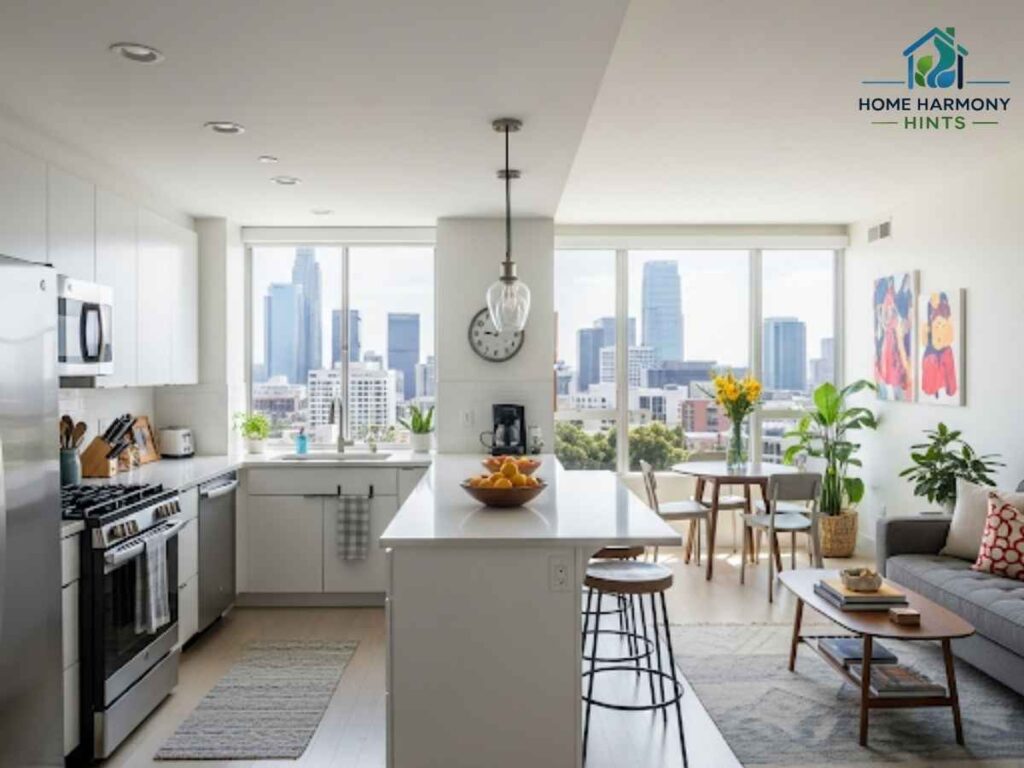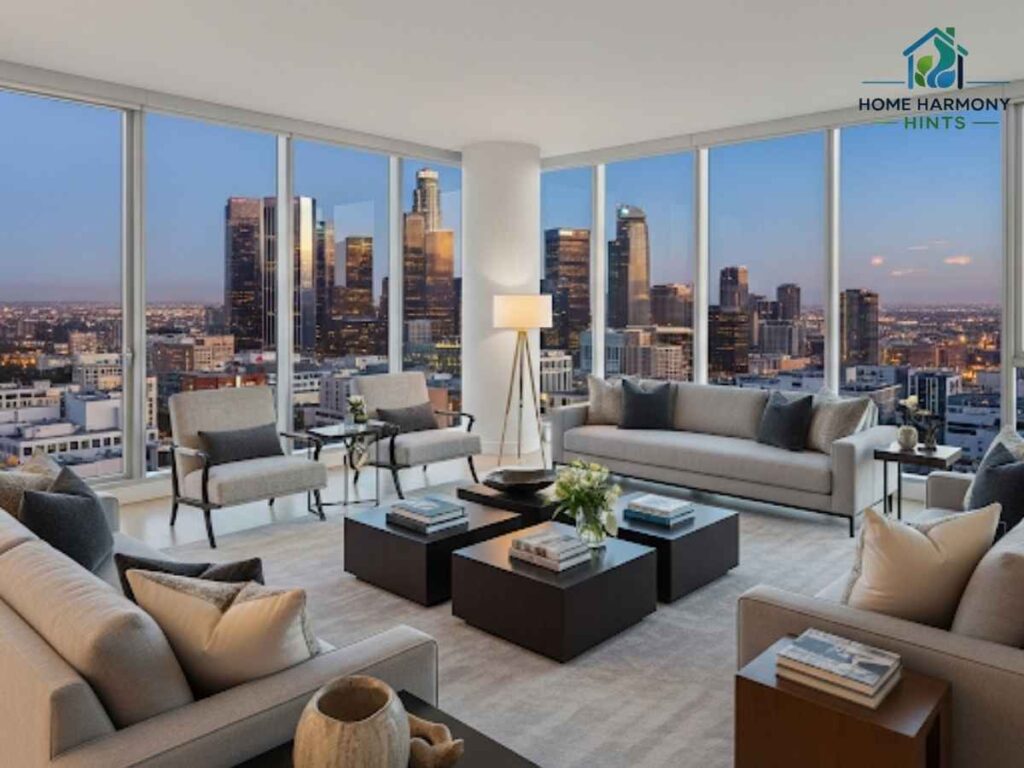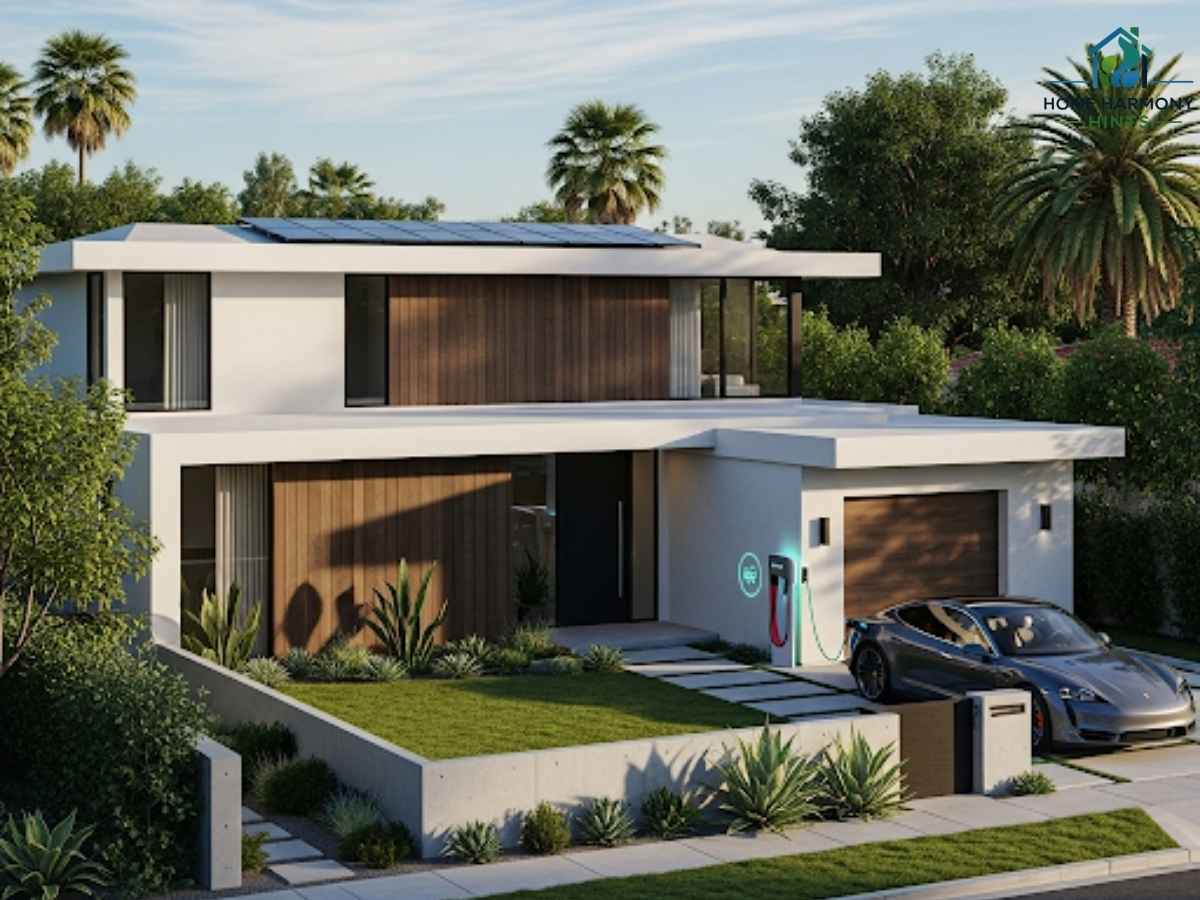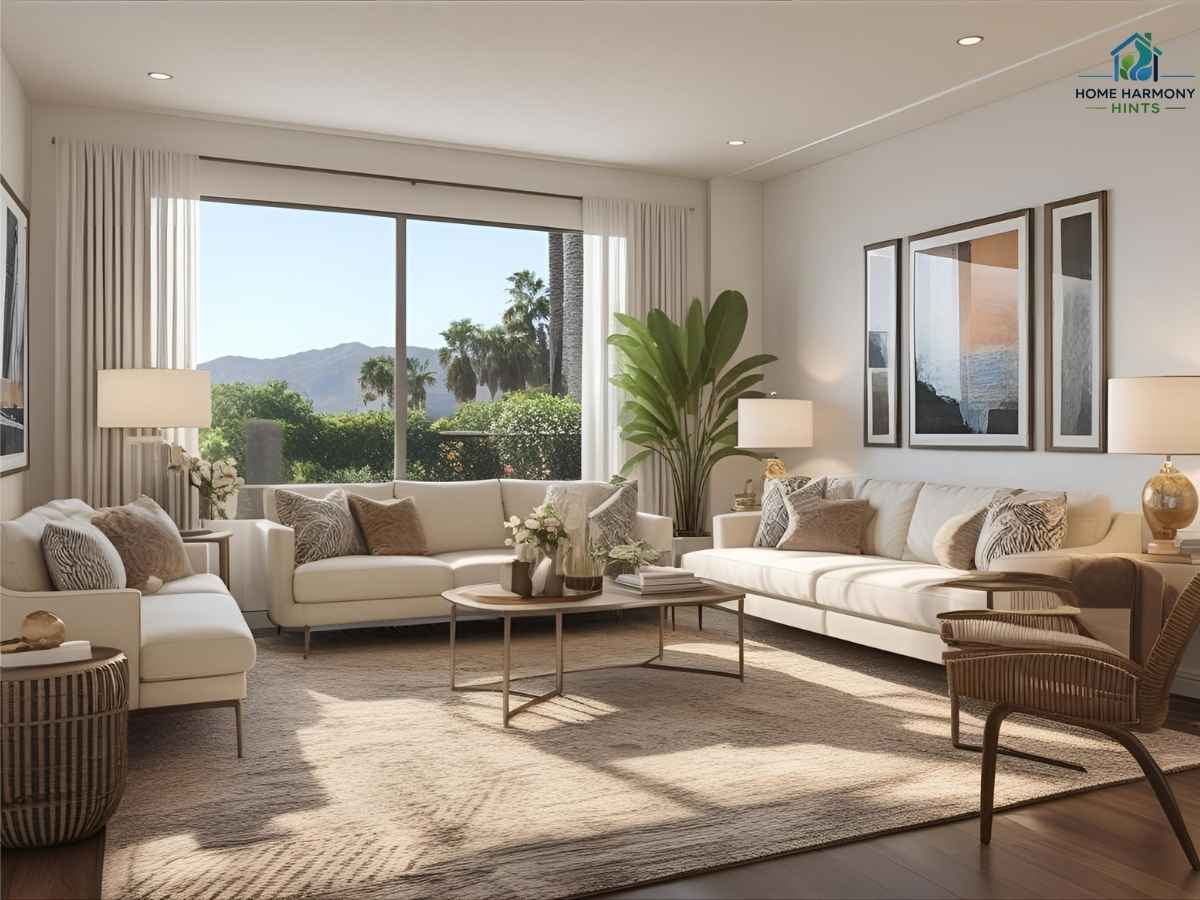When you step into a bright, open-concept Los Angeles apartment, the city feels as if it’s at your doorstep. The view might sweep from the rooftops of Koreatown to the palms of Santa Monica, but the secret isn’t just in the view—it’s in a thoughtfully designed remodel that unlocks every square foot. Let’s explore how Angelenos are transforming their apartments from boxed-in to breezy, and how you can do the same, whatever your neighborhood or budget.
Table of Contents
Why Open-Concept Remodels Are Booming in Los Angeles
In a city famed for reinvention, apartment dwellers in Los Angeles face unique constraints. Rents are high, homes are often compact, and sunlight is a prized commodity. Whether you live in a cozy Silver Lake bungalow, a mid-century high-rise in DTLA, or a charming Art Deco building in Westwood, maximizing space is key.

Climate plays its part—L.A.’s subtropical weather, with highs around 81°F in summer and averagely mild winters, makes the synergy between indoor and outdoor space a must-have. Open floor plans invite that golden SoCal light to fill your home, blur the line between living and entertaining, and create the kind of flow Angelenos crave.
But remodeling in Los Angeles isn’t just about design. Every project has to dance in step with local codes—from seismic retrofits for your ground-floor studio to energy efficiency mandates in every ZIP from Echo Park (90026) to Playa Vista (90094). The Los Angeles Department of Building and Safety (LADBS) requires nearly all significant remodels, including wall removal for open-concept plans, to be permitted and inspected. The permit process is streamlined online, and contractors must be licensed and insured. Check LADBS for current guidelines and express permit options designed for simpler reno projects.
The Open-Concept Advantage: Before-and-After in Local Homes
Across L.A., open-concept remodels do more than just merge kitchen and living. They:
- Let in natural light, key for urban apartments sometimes boxed in on multiple sides.
- Improve air circulation, which is priceless in a city where summer heat can linger overnight.
- Offer flexible spaces for work, lounging, and entertaining—all in one zone.
- Make even smaller footprints, like a 600-square-foot Venice Beach apartment, feel expansive.
Consider this: Removing just one non-load-bearing wall can visually double your main area. In many apartments, open-concept designs also reconnect living spaces with sunny balconies or patios, further extending your living area.
Neighborhood Solutions: Custom Strategies for LA’s Patchwork Map
Downtown Los Angeles (DTLA, 90014)
In the high-rise heart of DTLA, space is measured in inches. The key is verticality. By integrating open shelving and hidden storage beneath built-in benches, renters and owners alike can achieve big-city living without compromise. Many DTLA remodels also add glass dividers or sliding panels, offering flexible privacy while maintaining sightlines.
Santa Monica (90401)
Here, coastal apartments suffer from dated galley kitchens and choppy layouts. Beachfront remodels knock down the barriers between kitchen, dining, and living rooms, inviting ocean breezes deep into the space. Durable, easy-clean flooring is a must, given the proximity to sand and sun. Santa Monica’s stricter environmental codes also require that all materials be low-VOC and energy efficient.

Highland Park (90042)
This historic area is teeming with character—and narrow rooms. Creative remodels open up these old layouts, combining kitchen and living areas. Adding French doors or an accordion window expands the living space out to a backyard or shared courtyard, a vital amenity for local families. Homes here often opt for thoughtful half-walls and pass-throughs in cases where full wall removal isn’t possible due to vintage construction.
Three Real LA Case Studies: Transformation from the Ground Up
Case Study 1: Koreatown Condo Gets Contemporary Flow
Stephanie, a graphic designer, and her partner bought a 900-square-foot condo in Koreatown. The original 1960s layout kept the kitchen tiny and isolated. Their remodel removed the wall between kitchen and living, borrowed light from windowed spaces, and installed a sleek peninsula for dining, homework, and weekend brunch. The result? A modern, inviting loft ideal for entertaining and working from home, all while keeping in compliance with local seismic codes.
Case Study 2: Playa Vista Penthouse’s Bright New Beginning
Retiree couple Ellen and Jack wanted their Playa Vista penthouse to feel larger for family gatherings. By unifying the kitchen, dining, and main living areas—plus swapping out opaque room dividers for floor-length glass—they gained sweeping sunset views and doubled their usable living space. The upgrades included engineered hardwood floors and a crisp, white-on-white color palette to reflect more natural light. Both bathrooms also got a facelift, following the open, airy theme for maximum cohesion.
Case Study 3: Hollywood Craftsman Keeps Its Soul, Gains an Open Heart
In Hollywood’s historic district, Marisa inherited her grandmother’s Craftsman—original walls everywhere. Rather than bulldoze history, she worked with her contractor to open sightlines between living and dining via oversized cased openings and built a breakfast bar that visually connected the kitchen while preserving classic woodworking and vintage tile. The solution kept the home’s vintage charm but improved usability for modern LA living and entertaining.
Who’s Making It Happen? The Top 3 LA Remodel Pros
With hundreds of contractors in the city, it’s vital to pick a proven specialist in open-concept apartments, especially ones who know how to navigate L.A. codes and maximize smaller footprints.
1. Pearl Remodeling
Los Angeles’ highest-rated team for full apartment remodels, specializing in open-concept designs, seismic compliance, and maximizing city views. Great reviews for their communication and fast, clean renovations. Based in Sherman Oaks, they work citywide.
► pearlremodeling.com
2. Stout Design Build
Experts in smart, space-saving solutions for small LA homes and apartments. Their portfolio is stacked with cheerful open-plan kitchens and seamless indoor-outdoor transitions. They focus on both interior and landscape architecture, perfect for extending your living area beyond the walls.
► stoutdesignbuild.com
3. OTM Designs & Remodeling Inc.
Known for luxury, detail-focused remodels from Brentwood to Valley Village, OTM brings over 30 years of LA know-how to every project. These pros shine in modernizing historic properties (think Hollywood bungalows and Westside apartments) while preserving their quirks.
► otm-designs.com
LA-Specific Tools, Utilities, and Resources
Planning an open-concept remodel? Bookmark these essential city resources:
- Plan Your Remodel & Pull Permits
Start with the Los Angeles Department of Building and Safety (LADBS) for building permit guidelines, online application portals, and code updates. - Water & Power Utility Upgrades
If your project involves appliance upgrades or increased usage, check Los Angeles Department of Water and Power (LADWP) to explore energy efficiency rebates for efficient lighting, HVAC, and ENERGY STAR kitchen appliances. - Building Data & Trends
For detailed permitting statistics, trends in new open-concept units, and more, browse the City of Los Angeles Open Data Portal.
Remodeling FAQs: Everything Local Angelenos Want to Know
How much does an open-concept remodel cost in Los Angeles?
Prices vary by scope and building, but expect $50,000–$125,000 for a quality apartment remodel. Costs can climb higher in luxury markets like Westwood or Santa Monica, especially if structural work or high-end finishes are involved. Labor rates, permitting, and utility updates contribute to the final figure.
Will I need to file a permit for wall removal in my apartment?
Yes—even for non-structural cosmetic work, you’ll likely need at least a minor permit. The LADBS offers clear step-by-steps on which work qualifies for express permits and which requires a formal plan check. Always check with your HOA, too.
What’s the typical timeline for an open-concept renovation?
Plan for 8–20 weeks, depending on construction complexity, permit approvals, inspections, and material lead times. Many contractors offer virtual meetings to help you prep and plan from the start, keeping delays minimal.
Is an open floor plan suitable for every apartment?
Most modern apartments can benefit, but historic buildings and rent-controlled units may have more restrictions. Sometimes partial openings like pass-throughs or glass walls work best. Consult a local pro to review load-bearing walls and applicable codes.
Can I live in my apartment during the remodel?
For partial, cosmetic upgrades, many do. For full gut jobs or anything involving asbestos abatement or extensive construction, it’s safer to relocate temporarily. Always plan for noise, dust, and limited kitchen/bath access during demo and rebuild.


